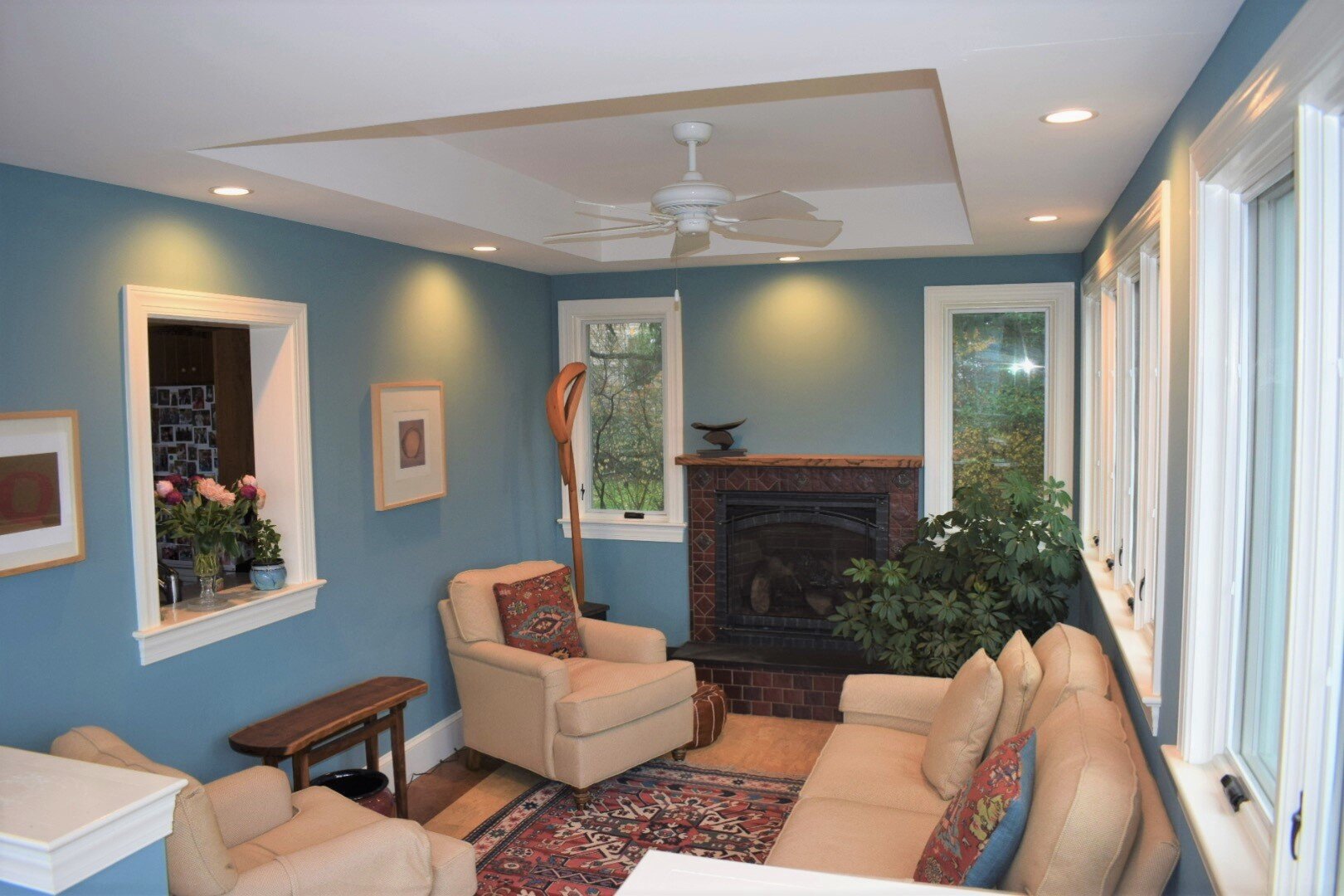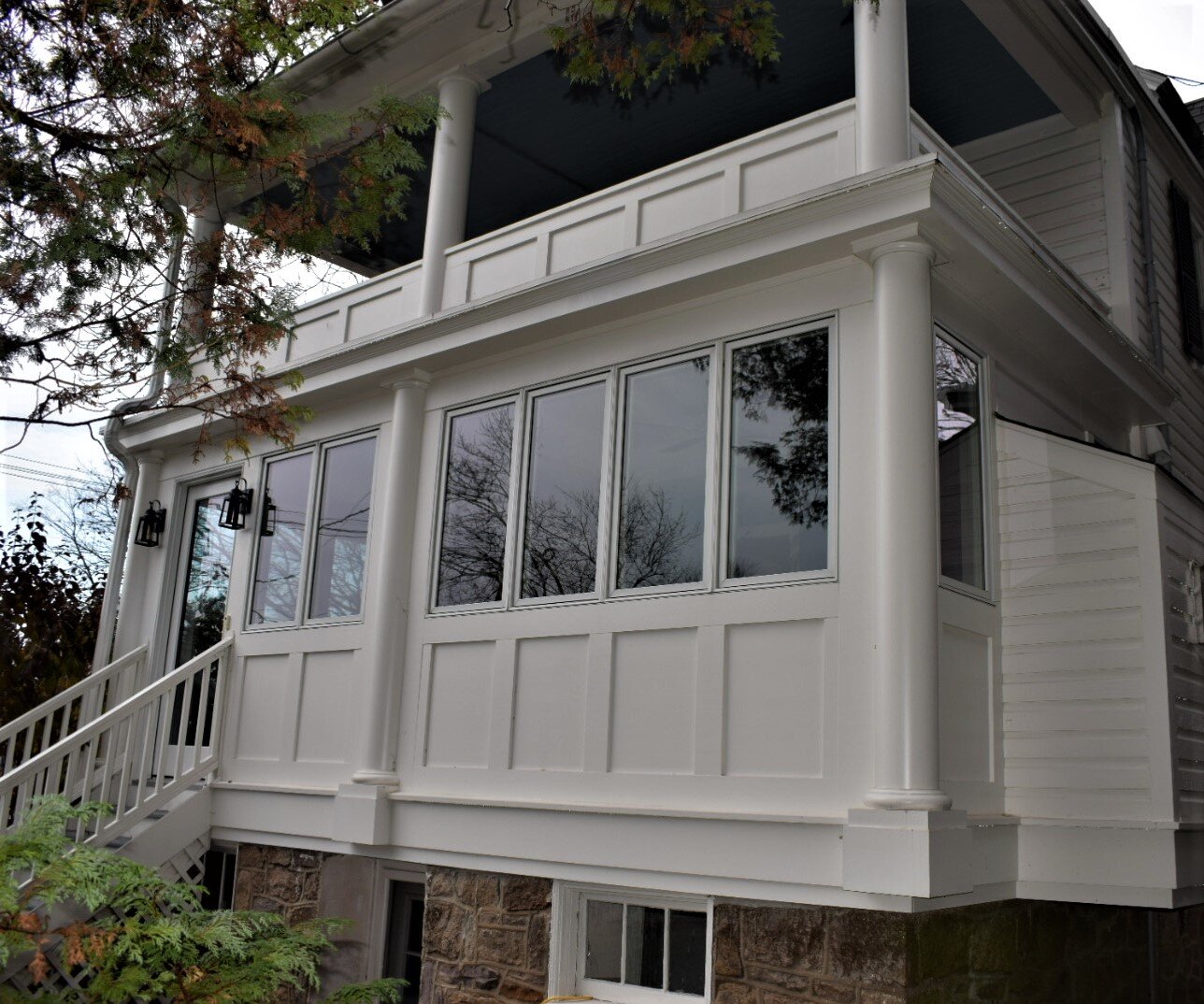Doylestown Sunroom
An existing exterior screen porch was converted into a 4 season living space with a priority on light and connection with the adjacent trees and greenery.
Close attention was paid to site lines from the street to maintain privacy but achieve a maximum sense of openness.
The space included the primary house entrance so a combination of knee walls, changes in materials and lighting , as well as a tray ceiling were used to distinguish circulation areas from living areas.
The owner, a potter, created a fireplace surround and hearth inspired by the tiles of Henry Mercer while an artist friend provided the furniture, artwork and sculpture for the space.







